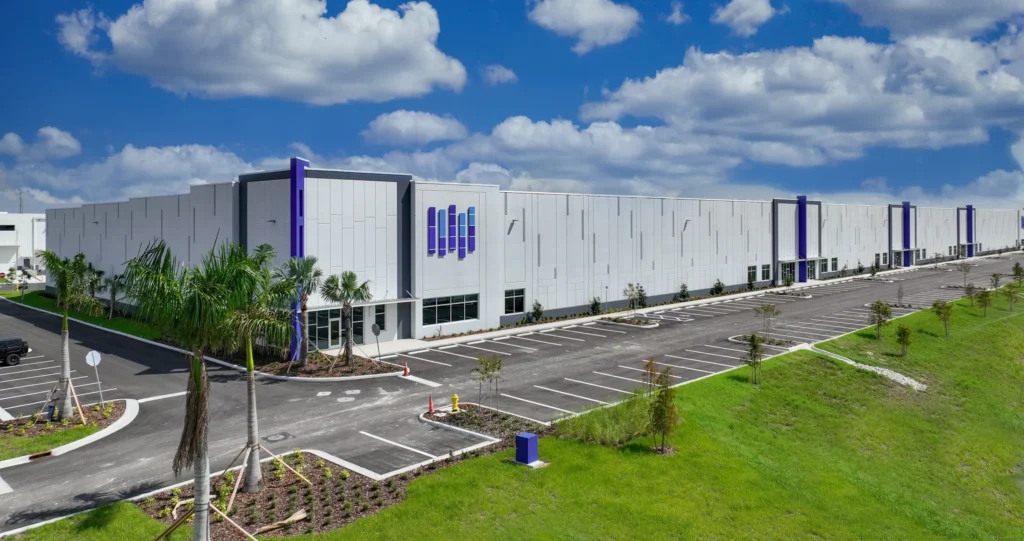- 32’ Clear Height
- 54’x 53’4” Column Spacing
- Dock – High & Drive-in Loading
- 180’ Shared Truck Court
- 1,600’ of U.S. Hwy. 301 Frontage
- 1,600 Amp Service
- 7” Thick Concrete Slabs at 4K PSI
- 60 MIL Reinforced TPO Roofs
- Direct Access from Signalized Intersection on 44th Avenue
- ESFR Fire Protection

